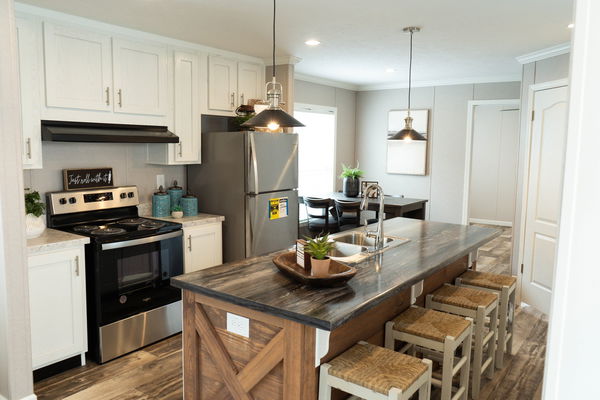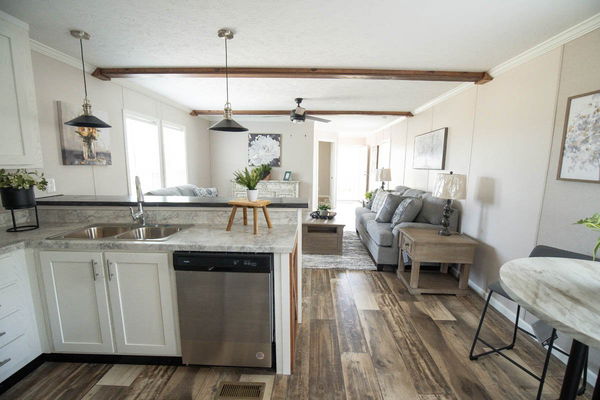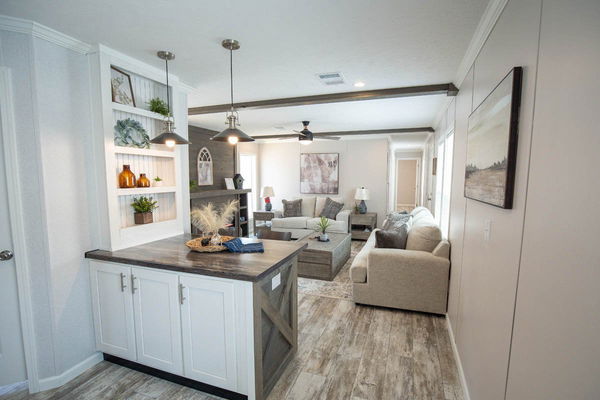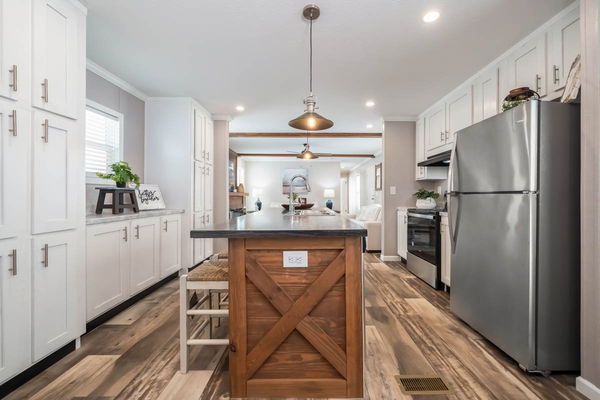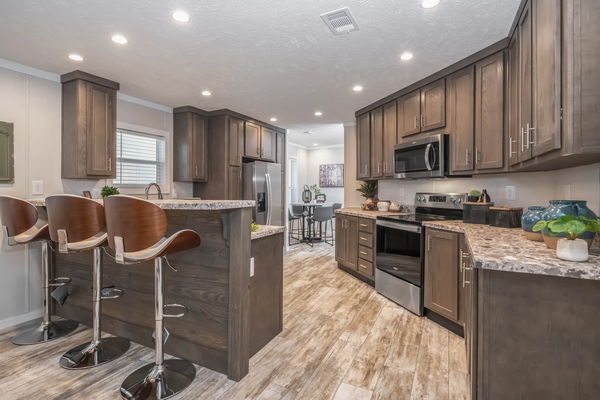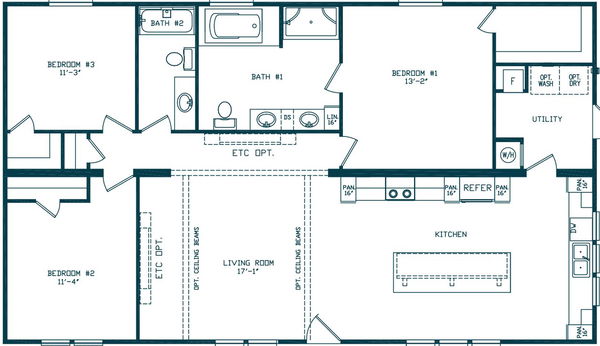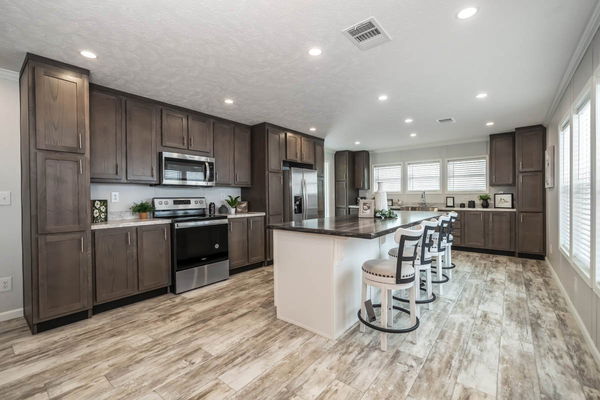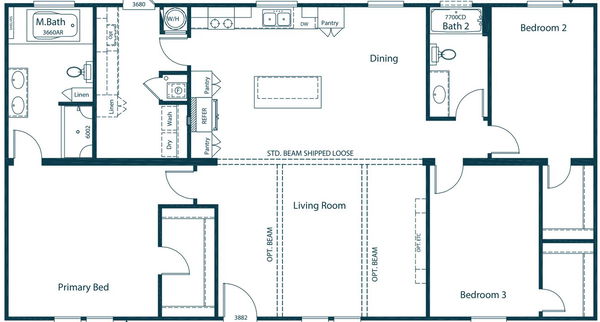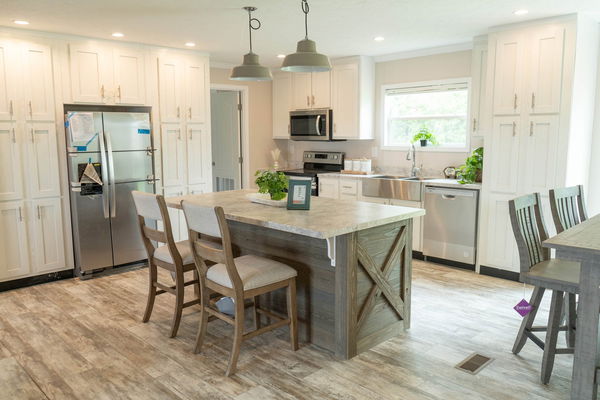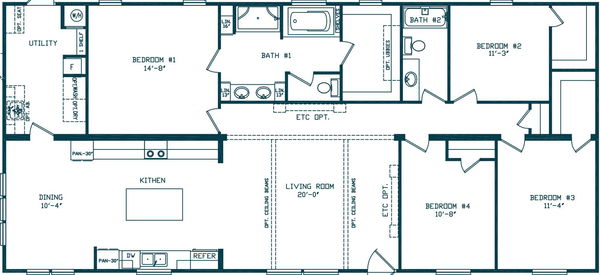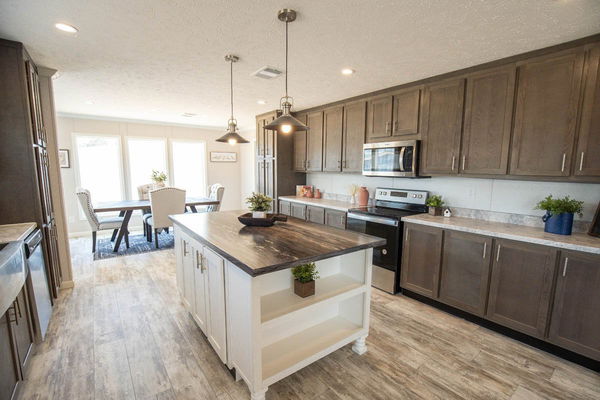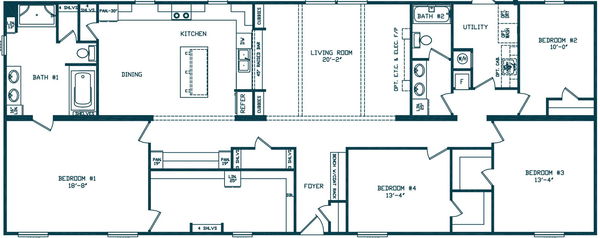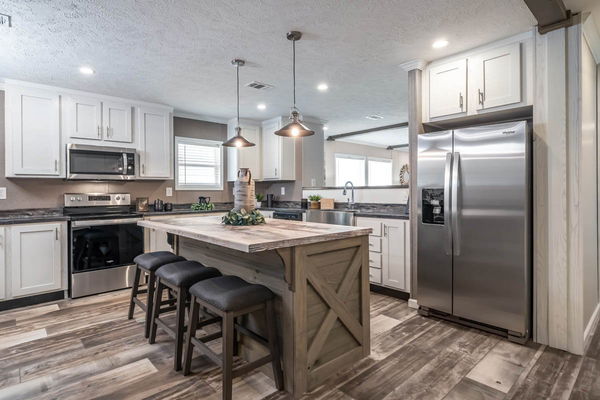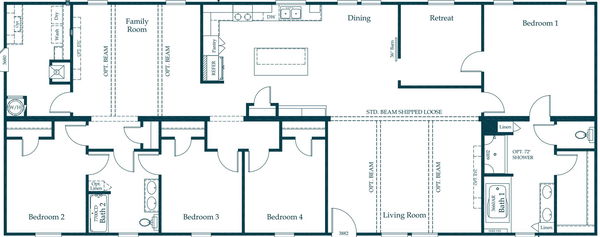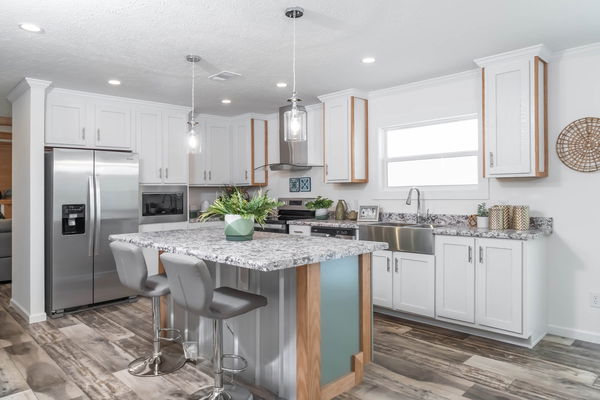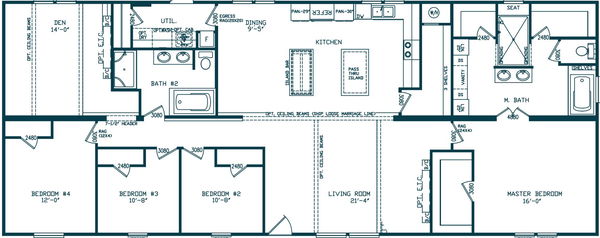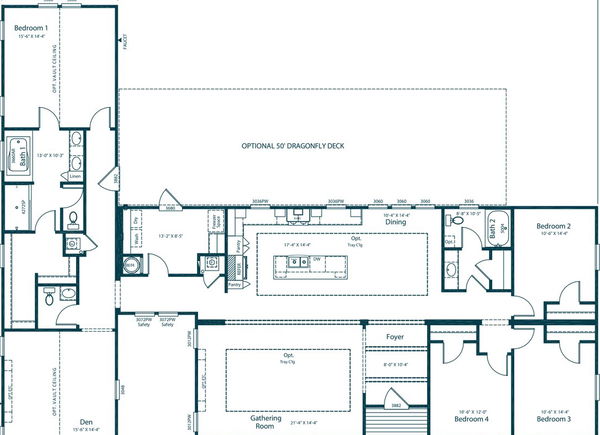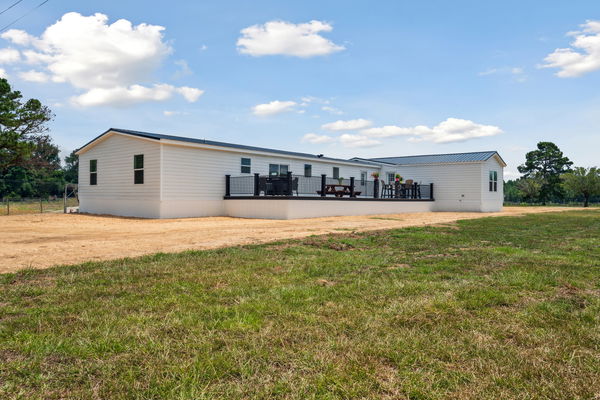Bravo Series series
Available homes
Bravo Series standard features
Design OptionsImages of homes are solely for illustrative purposes and should not be relied upon. Images may not accurately represent the actual condition of a home as constructed, and may contain options which are not standard on all homes.
Bravo Series standard features
Construction
- 7/16” OSB Wrap
- 2“ x 6” Floor Joists
- 2” x 4” Exterior Walls
- OSB Floor Decking
- Metal Roof
- 50 Gallon Water Heater
- Low E Thermopane Windows
- Metal Water Cut Off Valve
- PEX Plumbing Lines
- LED Recessed Lighting
- Wind Zone 1 Construction
- Detachable Hitch
- 16” On Center FLoor Joists
- 2” x 3” Interior Walls
- 7/16” OSB Wrap
- 2“ x 6” Floor Joists
- 2” x 4” Exterior Walls
- OSB Floor Decking
- Metal Roof
- 50 Gallon Water Heater
- Low E Thermopane Windows
- Metal Water Cut Off Valve
- PEX Plumbing Lines
- LED Recessed Lighting
- Wind Zone 1 Construction
- Detachable Hitch
- 16” On Center FLoor Joists
- 2” x 3” Interior Walls
Exterior
- Composite Porch Decking
- OLS Compatible
- Dormer (multi-section)
- Composite Porch Decking
- OLS Compatible
- Dormer (multi-section)
Interior
- Programmable Thermostat
- Rolled Edge Countertops
- Mid-Shelves in Cabinets
- Soft-Close Cabinet Hinges
- Wood Shelving in Closets and Pantry
- Moen Faucets
- Interior Window Sills
- 2” Window Blinds
- 42” Overhead Cabinets
- Solid Wood Cabinet Doors
- Soft-Close Drawer Guides
- China Lavatories
- Fiberglass and/or Ceramic Tile Shower
- Ceiling Fan in Primary Bedroom
- Living Room Entertainment Center
- Whirlpool Stainless Appliances
- Kitchen Farm Sink
- Elongated Toilets
- Living Room Ceiling fan
- 42" Overhead Cabinets
- LuxFloor
- China Lavatories
- Solid Wood Cabinet Doors
- 2” Window Blinds
- Ceiling Fan in Primary Bedroom
- Programmable Thermostat
- Rolled Edge Countertops
- Mid-Shelves in Cabinets
- Soft-Close Cabinet Hinges
- Wood Shelving in Closets and Pantry
- Moen Faucets
- Interior Window Sills
- 2” Window Blinds
- 42” Overhead Cabinets
- Solid Wood Cabinet Doors
- Soft-Close Drawer Guides
- China Lavatories
- Fiberglass and/or Ceramic Tile Shower
- Ceiling Fan in Primary Bedroom
- Living Room Entertainment Center
- Whirlpool Stainless Appliances
- Kitchen Farm Sink
- Elongated Toilets
- Living Room Ceiling fan
- 42" Overhead Cabinets
- LuxFloor
- China Lavatories
- Solid Wood Cabinet Doors
- 2” Window Blinds
- Ceiling Fan in Primary Bedroom
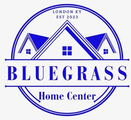
Bluegrass Home Center
We are family owned new business and operated in southeast Kentucky, offering affordable and luxury manufactured homes to the area! We carry trusted names such as Deer Valley, Timber Creek, Champion, Winston and more.
Get started with Bluegrass Home Center
Find, design, and order your next home in a few clicks.
Dealer License #:


